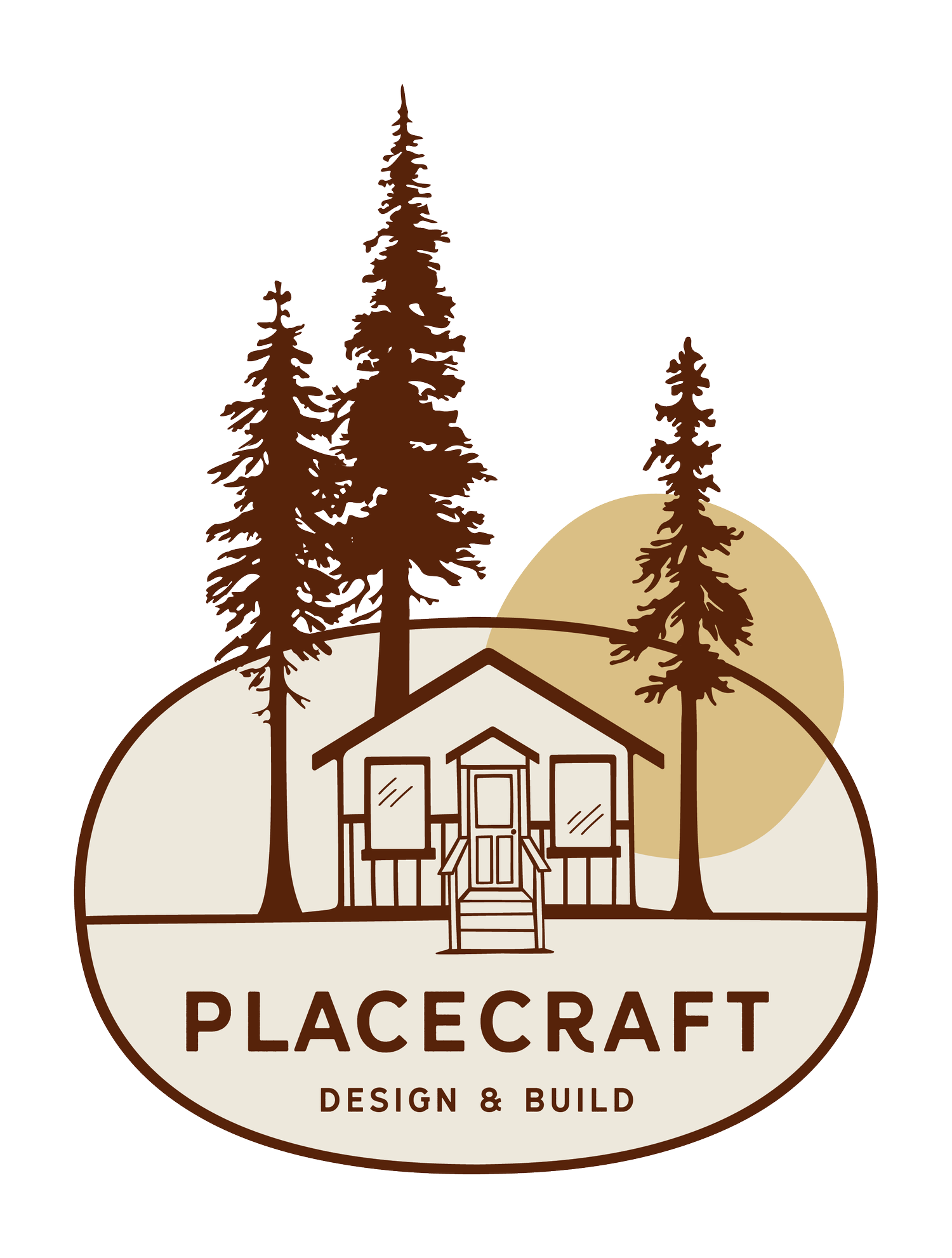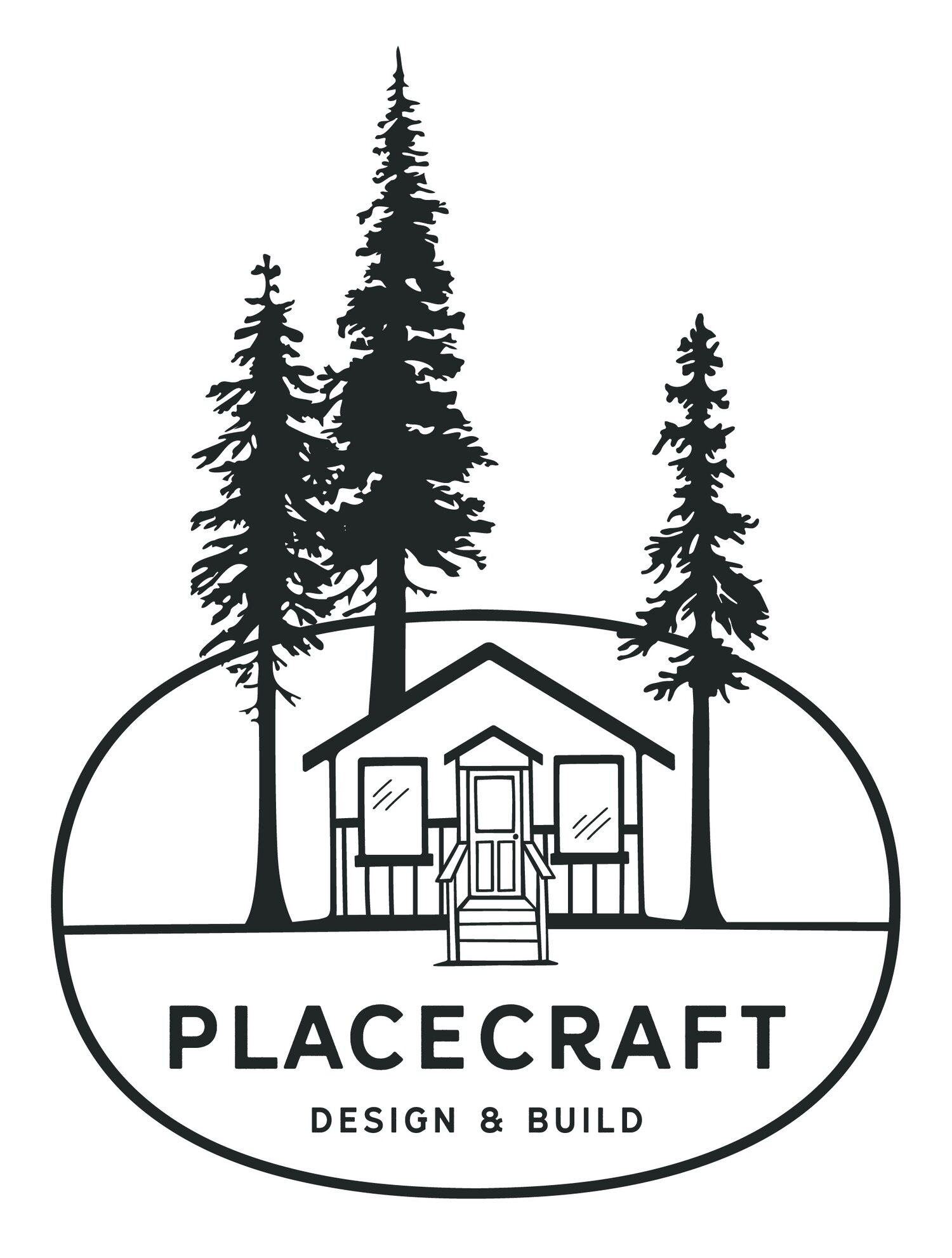The Kinship
Perched on a sun drenched slope overlooking a sea of alder, maple, wild cherry and fir, this is a cozy two-story cabin for a couple dove-tailed with a ceremonial space in the round for community gatherings.

The Kinship
Details
Site harvested Douglas-fir & native cherry used in framing, flooring & finish carpentry
Light Straw Clay insulation
Living Roof pathway
Earth plaster interiors
Earth floor
Lime plaster
Masonry Heater with heated benches
Partially bermed into hillside
Passive solar design w/ interior garden bed
“It feels rare in today’s world to find the quality of craftsmanship, integrity of ethics and clear honest communication that I experienced working with Placecraft.”
— Kinship Homeowner
Collaborators
Traditional Natural Plaster Company - earth & lime plasters
Sukita Reay Crimmel - earth floor consultation
Noel Adams - install and design of masonry heater
Firespeaking - design of masonry heater
Toby Orzano - cinematography
Olivia Ashton - photography
"Working with Oliver and the Placecraft team to bring my dream home into the world was a very rewarding experience. Over the 3 years that it took to complete our project I felt held in every stage of the process, from the visioning and design to the final touches. It feels rare in today’s world to find the quality of craftsmanship, integrity of ethics and clear honest communication that I experienced working with Placecraft.”
— Home Owner





























